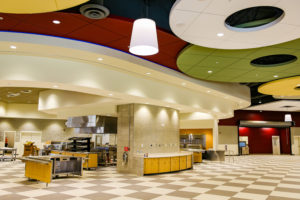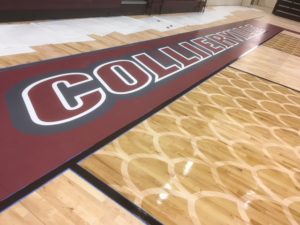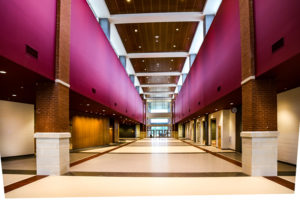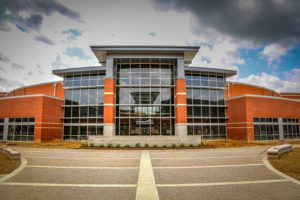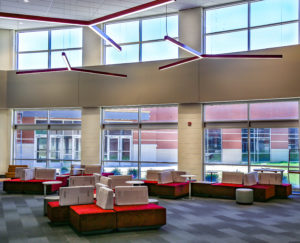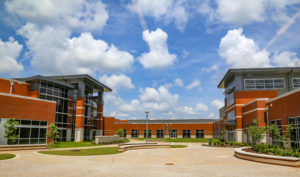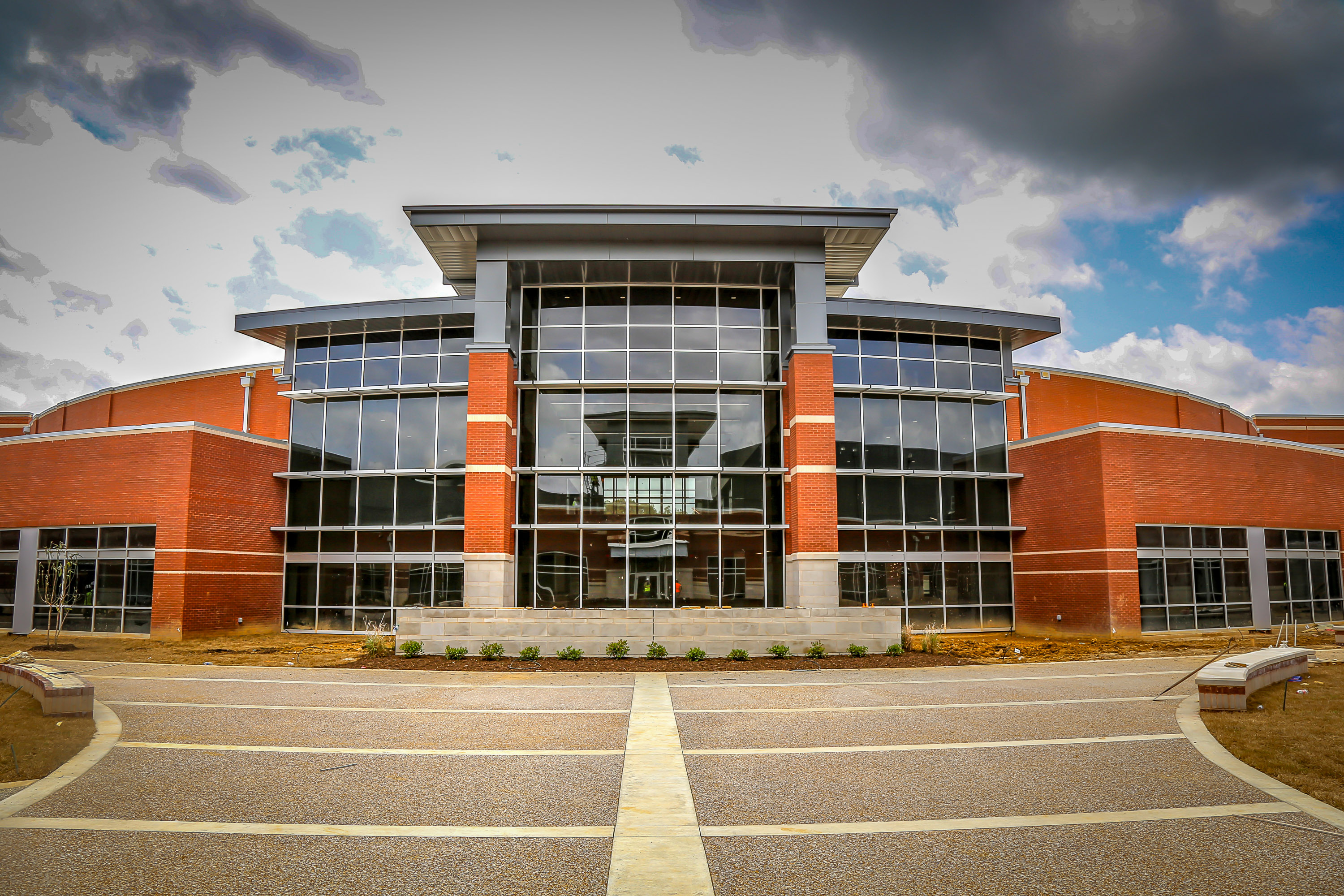
Design that Models What Education Should Be
If you live in or around Collierville, you’re well aware that a new state-of-the-art high school is opening in August of this year. While students are still enjoying summer vacation and time outside of the classroom, the final touches are being put into place at the campus and to the new education model they’ll receive within those walls.
The sheer size of the project is impressive. The nearly $95 million school sits on more than 150 acres, exceeds 450,000 square feet and can accommodate more than 3,000 students. It embodies the “One Town. One School” philosophy down to the smallest details. There is truly room for everyone within its walls.
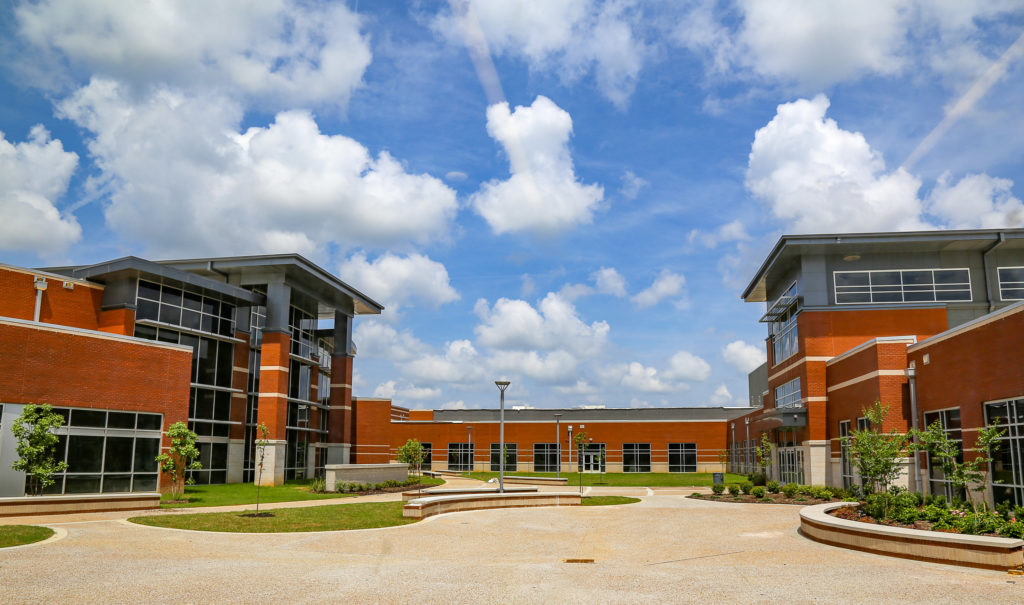
The school incorporates thoughtful features to enhance the educational experience. The main building opens to a large courtyard where students can get outdoors between classes and teachers can have outdoor lectures. (show picture of courtyard) Many rooms in the building have access to natural light, which is proven to support educational success. Hallways are wide and open, a stark difference from the locker-lined hallways of high schools of the past. It even feels different — more similar to a small college campus than a high school. Above all else, you can tell each decision was purposeful, with student, teacher and faculty experiences driving the process.
But, when Renaissance Group and Fleming Architects: A Joint Venture, the architecture and engineering firms that managed the project, met with Collierville Schools to discuss the project, it was clear the vision extended beyond open hallways and natural lighting. Collierville needed a school that was a physical manifestation of a new way of educational thinking — a school that has space for students to explore and hone their skills and pave a path toward a productive adulthood.
“What’s really exciting is that this new school models what an education should look like,” said Sal Feraci, president & partner at Renaissance Group. “We heard that [Collierville Schools] wanted to create an environment where students can find their passions, rather than sitting through standard instruction.”
In addition to traditional classrooms, students at the new Collierville High School will have access to a culinary arts training kitchen, a welding studio, auto mechanic shop, STEM Lab and other specialty learning spaces. (insert pictures) The goal, which Collierville Schools laid out in a plan titled Vision 2021, is to guide students along a path toward a future career, empowering them to earn postsecondary education while they’re still in school.
“When you walk into the building, you can immediately see so many of the specialty career classrooms we’ve incorporated into the school,” said John Aitken, superintendent of Collierville Schools. “Students will walk into the school and know there is a place for them to follow their passions.”
But leading-edge classroom spaces alone cannot accomplish this goal. Without input and resources provided by partner businesses, the classrooms would lack a local connection. Through partnerships fostered by Collierville Partners in Education, students will learn directly from local business professionals. These partnerships will forge relationships between professionals and incoming job candidates. While earning postsecondary credit, students will have opportunities to intern or job shadow, helping to ensure the career path they’re pursuing is in alignment with their vision for their future.
Ultimately, the school is so much more than a high school. More than a place for learning and education, it’s a welcoming place where our children will discover who they are and make progress toward their futures. This progress could lead them to jobs here in Collierville, amplifying the vibrancy of our community. One Town. One School.



