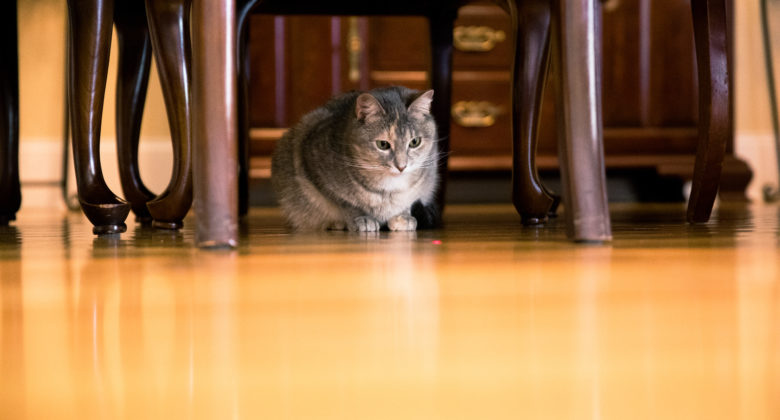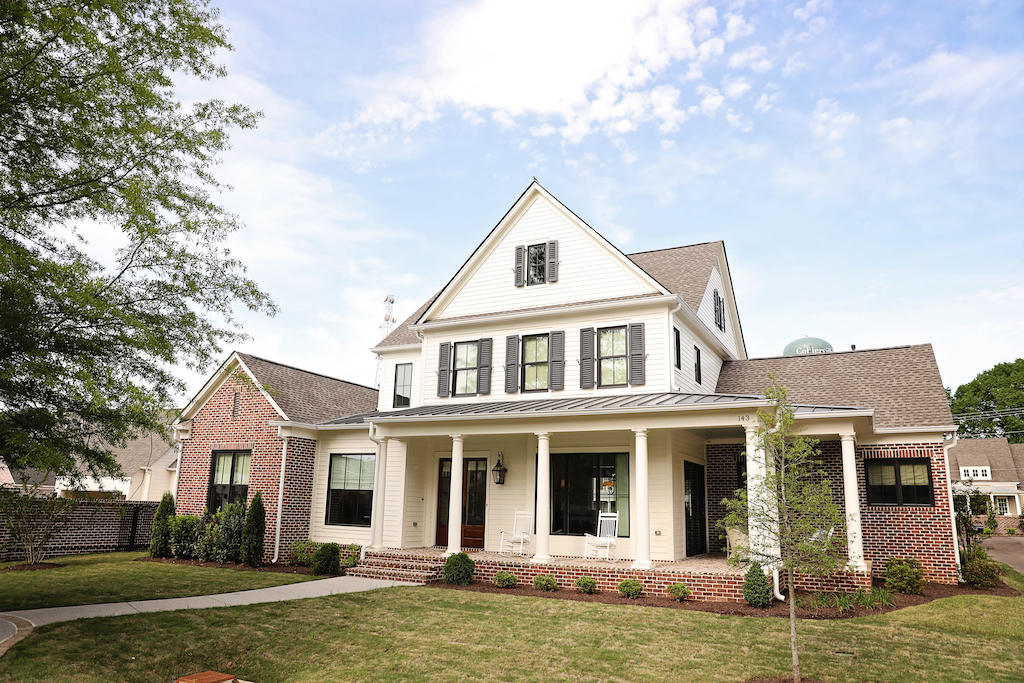
Square Feet: LISA & FRANK FITZGERALD RESIDENCE
Most recognize Collierville as a small town. However, if you think of Collierville in terms of homes and square footage, our town seemingly gets quite a bit bigger. In fact, Collierville has a total of 688M+ square feet, and some of the nicest homes in Shelby County occupy that space.
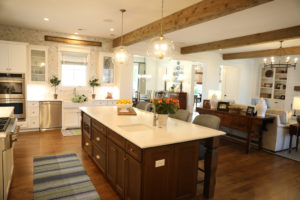 One part of town that we are particularly excited about is next door to the Town Square, where we are in the midst of a revitalized Historic District. Lost Pizza Co. has found its new home on Washington Square, and there are several retail storefronts popping up next to it. As these developments have been moving along, we’ve seen more and more new home construction around the Historic District, bringing a unique opportunity to blend new modern home trends in a traditional neighborhood – all within walking distance to Washington Square and the Historic Town Square. That said, we were granted access to one of these freshly built, beautiful homes in Homewood Place Subdivison so that you, our readers, can take a walk-through and experience the newest home trends.
One part of town that we are particularly excited about is next door to the Town Square, where we are in the midst of a revitalized Historic District. Lost Pizza Co. has found its new home on Washington Square, and there are several retail storefronts popping up next to it. As these developments have been moving along, we’ve seen more and more new home construction around the Historic District, bringing a unique opportunity to blend new modern home trends in a traditional neighborhood – all within walking distance to Washington Square and the Historic Town Square. That said, we were granted access to one of these freshly built, beautiful homes in Homewood Place Subdivison so that you, our readers, can take a walk-through and experience the newest home trends.
In the pages that follow, we’ve arranged spectacular photography of some of Collierville’s finest square footage. So, get ready to walk through some gorgeous Collierville homes – first stop: the Fitzgerald Residence!
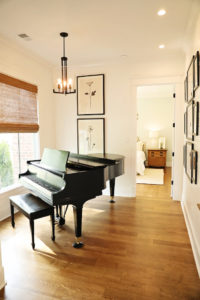 Lisa and Frank Fitzgerald are longtime Collierville residents, and they were gracious enough to open their doors to us so that we could get a look inside their gorgeous new home! Lisa, a broker for Main Street Realtors, naturally has seen quite a few homes, giving her a good idea of what they were looking for in a new home. Frank, being one of the developers of their subdivision, Homewood Place, absolutely loved the location. Once the home was built by Eric Tucker of Inglewood Homes, Lisa and Frank reached out to one of their friends, Lesley Cullen of Lesley Cullen Interiors for some guidance on how to make their design dreams come true: “I was so excited when they called me to help them with their new home. And then when I saw the floor plans that Carson Looney had come up with, it was just really exciting, because he put so much thought into the placement of windows and doors, and the natural light in the rooms. It enhances your experience [touring a home] when you have a really well thought out architectural floor plan.” Architect Carson Looney of local firm Looney Ricks Kiss designed the floor plan for the home, and you can see the natural light spilling in across the natural hardwood floors of their entryway and beautiful baby grand piano room.
Lisa and Frank Fitzgerald are longtime Collierville residents, and they were gracious enough to open their doors to us so that we could get a look inside their gorgeous new home! Lisa, a broker for Main Street Realtors, naturally has seen quite a few homes, giving her a good idea of what they were looking for in a new home. Frank, being one of the developers of their subdivision, Homewood Place, absolutely loved the location. Once the home was built by Eric Tucker of Inglewood Homes, Lisa and Frank reached out to one of their friends, Lesley Cullen of Lesley Cullen Interiors for some guidance on how to make their design dreams come true: “I was so excited when they called me to help them with their new home. And then when I saw the floor plans that Carson Looney had come up with, it was just really exciting, because he put so much thought into the placement of windows and doors, and the natural light in the rooms. It enhances your experience [touring a home] when you have a really well thought out architectural floor plan.” Architect Carson Looney of local firm Looney Ricks Kiss designed the floor plan for the home, and you can see the natural light spilling in across the natural hardwood floors of their entryway and beautiful baby grand piano room.
“When I saw the floor plans that Carson Looney had come up with, it was just really exciting, because he put so much thought into the placement of windows and doors, and the natural light in the rooms. It enhances your experience [touring a home] when you have a really well thought out architectural floor plan.”
– Lesley Cullen, Lesley Cullen Interiors
The Fitzgeralds had this idea of a modern farmhouse with a good blend of clean and rustic aesthetics, which is masterfully executed in the large kitchen area. Moving past the entryway and into the kitchen, Lesley says Lisa had a good idea of the look she was trying to achieve: “She [Lisa] liked the idea of a classic, timeless white kitchen, and then adding warm wood elements to contrast with the white.”
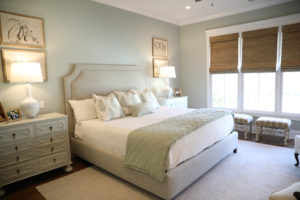 Lesley also mentions that the Fitzgeralds had already invested in some traditional pieces, so they were able to mix in some new upholstery, along with a few vintage-looking pieces, and local artwork by Georgia Jane and Bess Fariss; you will notice all of these looks blended throughout the home. “We wanted to keep the big pieces neutral, and use our color in the rug, artwork, and our accessories,” says Lesley. There are quite a few popular home trends that you may notice in the kitchen, such as the cedar beams across the ceiling, globe light fixtures over the expansive island, the farmhouse kitchen sink next to the dishwasher, and lantern backsplash tile.
Lesley also mentions that the Fitzgeralds had already invested in some traditional pieces, so they were able to mix in some new upholstery, along with a few vintage-looking pieces, and local artwork by Georgia Jane and Bess Fariss; you will notice all of these looks blended throughout the home. “We wanted to keep the big pieces neutral, and use our color in the rug, artwork, and our accessories,” says Lesley. There are quite a few popular home trends that you may notice in the kitchen, such as the cedar beams across the ceiling, globe light fixtures over the expansive island, the farmhouse kitchen sink next to the dishwasher, and lantern backsplash tile.
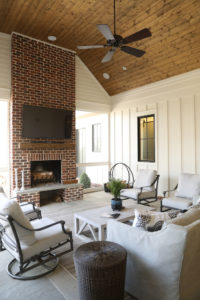 Right off the kitchen, you’ll notice a brick path that lends to the rustic-feel of the home, which leads to the grey, sliding barn doors that close off the laundry room (pg. 31). Barn doors have taken off in the last couple years, and we’ve been seeing more and more of these utilized in new residential construction. As we move into the bedroom, you’ll notice the natural hardwood floors continue, and the colors of the bedding and pillows match the color of the walls. The bathroom is spectacular, with the tile under the soaker tub matching the lantern backsplash from the kitchen. The back wall is made from shiplap, and the DIY project in the upcoming pages will show you how to update your home with a similar look! A nice final touch is the large, rustic mirror next to the tub.
Right off the kitchen, you’ll notice a brick path that lends to the rustic-feel of the home, which leads to the grey, sliding barn doors that close off the laundry room (pg. 31). Barn doors have taken off in the last couple years, and we’ve been seeing more and more of these utilized in new residential construction. As we move into the bedroom, you’ll notice the natural hardwood floors continue, and the colors of the bedding and pillows match the color of the walls. The bathroom is spectacular, with the tile under the soaker tub matching the lantern backsplash from the kitchen. The back wall is made from shiplap, and the DIY project in the upcoming pages will show you how to update your home with a similar look! A nice final touch is the large, rustic mirror next to the tub.
Tour Collierville’s personal favorite area is the spacious, covered outdoor patio that incorporates all the interior aesthetics. From the wood-planked ceiling, to the white walls and brick fireplace, the Fitzgerald Residence really comes together as a modern style, Southern farmhouse.



