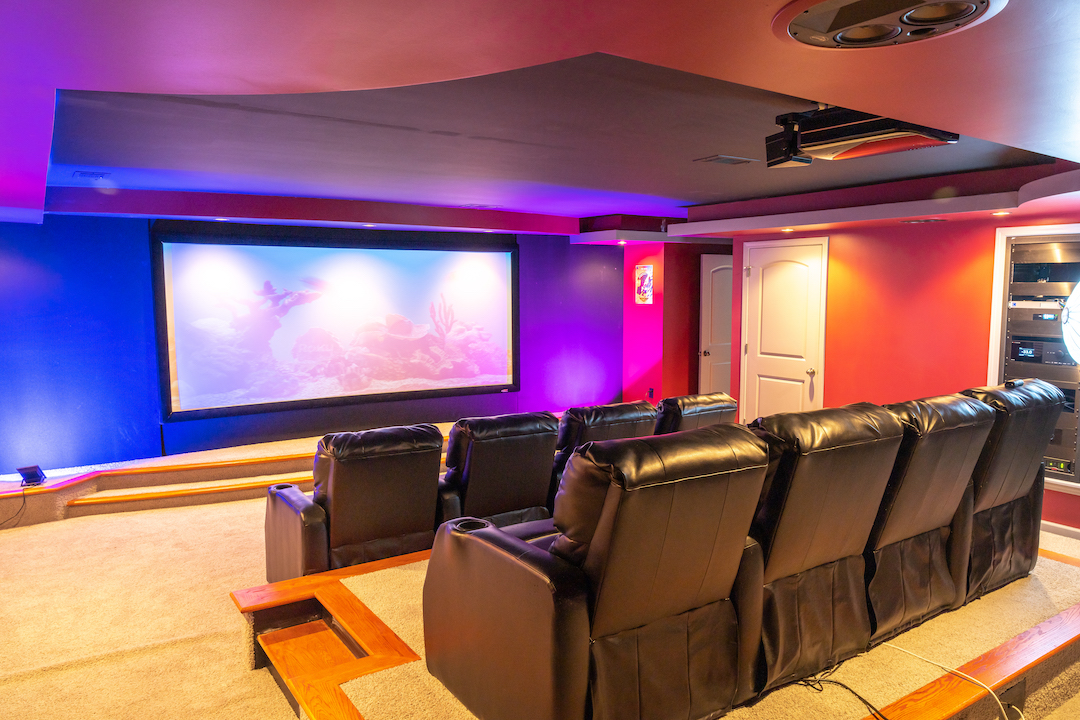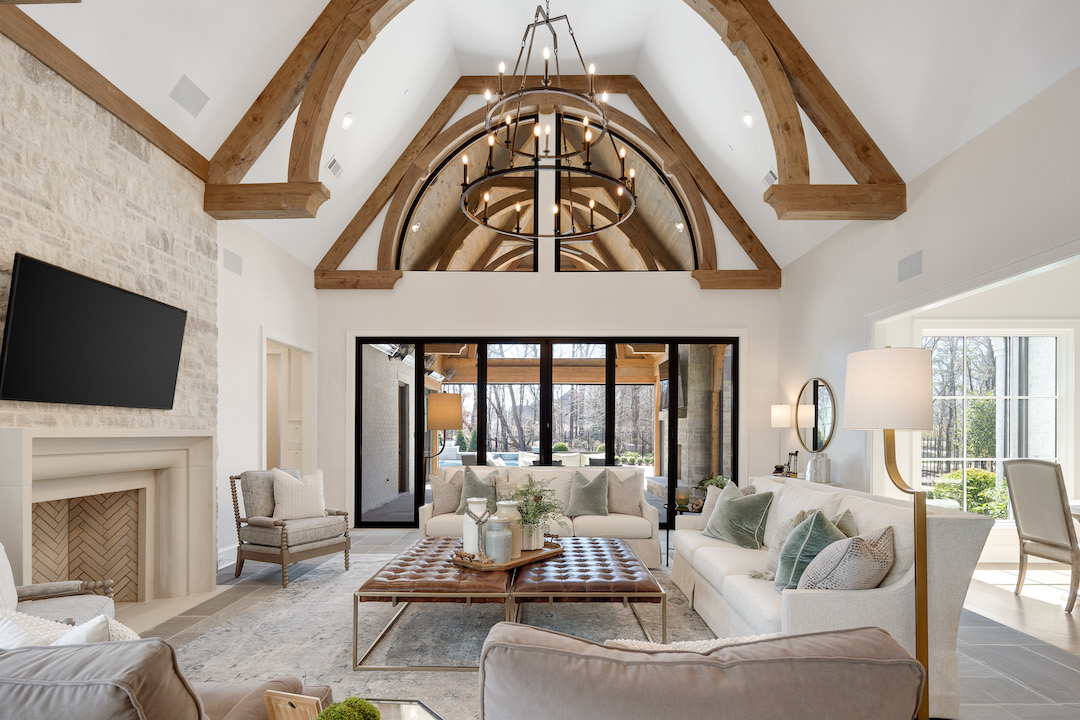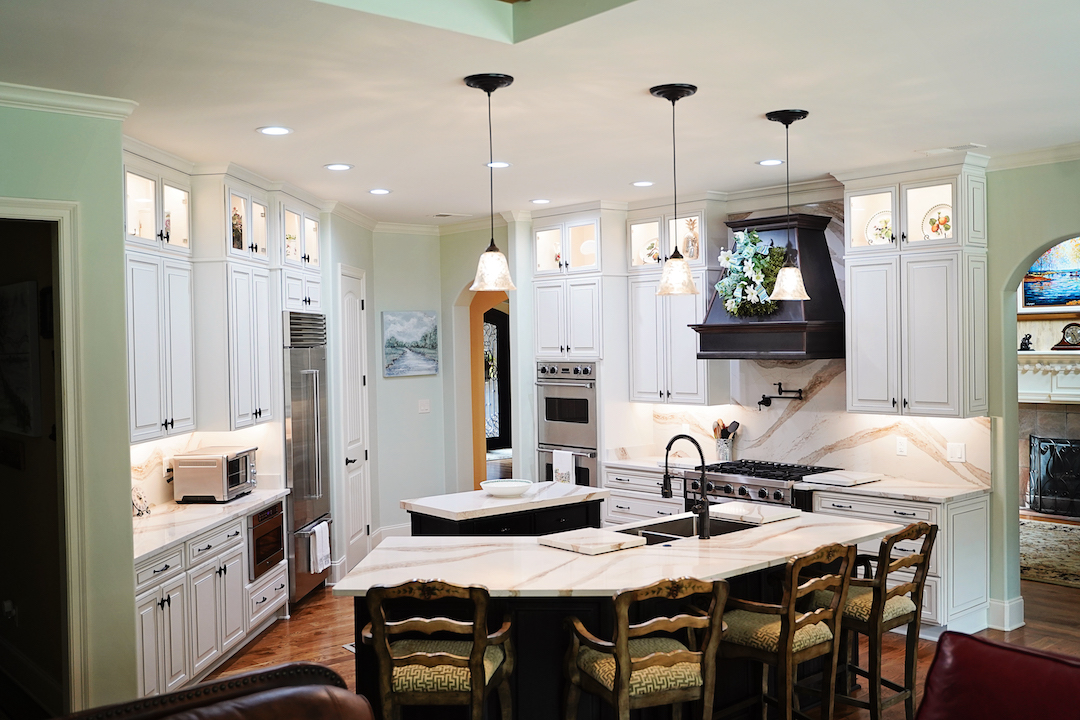
Home Tour: Presented by Designer Wholesale
If there is one room in a home that shows its age the fastest, it’s the kitchen. The telltale sign for a home built in the early 2000s is the dark granite countertops and cabinetry. Tim and Cindy Vandagriff moved into their home nearly 15 years ago, and with the right design updates, transformed their previously trendy dark kitchen into a timeless airy and inviting space.
“The kitchen had nice appliances and a nice footprint, but we wanted to lighten it up,” shared the Vandagriffs. The original two-tier kitchen island and lack of cabinet lighting were other giveaways showing the kitchens’ age. So in an effort to create a more open concept, but stay within the original footprint of the home, the Vandagriffs chose a gorgeous one-level Cambria Brittanicca Gold quartz countertop and backsplash. “Making the island and counter space all one level really opened everything up the way we wanted it to,” shared Cindy. “Originally we had another countertop picked out that was supposed to match the cabinet color really well, but with shipping the way that it’s been, I didn’t want to wait that long and not have a kitchen. So we went back and honestly, I found this Cambria quartz that matched even better!”
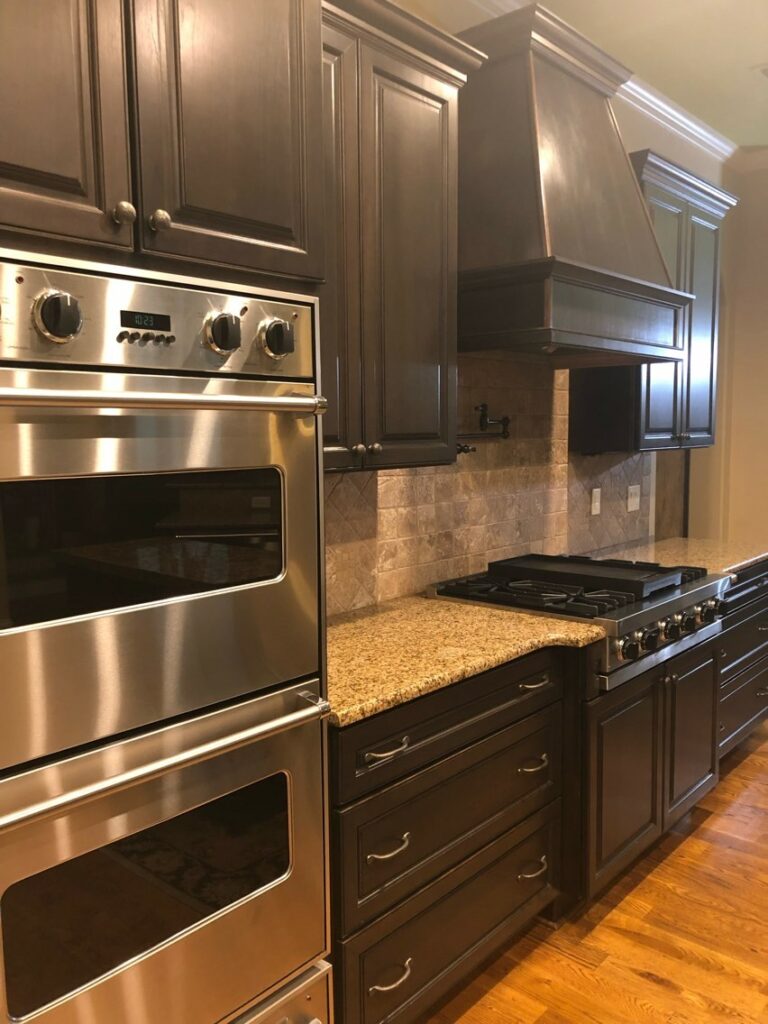
The original cabinets were refaced and painted in Sherwin Williams Heron Plume and Vandyke Brown glaze to brighten the space. Glass cabinets were installed to bring the cabinetry to the ceiling. “The cabinet addition may be my favorite part,” shares Tim. “I think it made the biggest difference.” The lighting inside the top cabinets and beneath the upper cabinets are natural focal points of the room. Below the island, the vent-a-hood and drawers are colored in a rich Smoke stain for a lovely contrast. “Mark with Designer Millworx made the drawers after we completed the kitchen because I wanted that handy space for my pots and pans,” said Cindy.
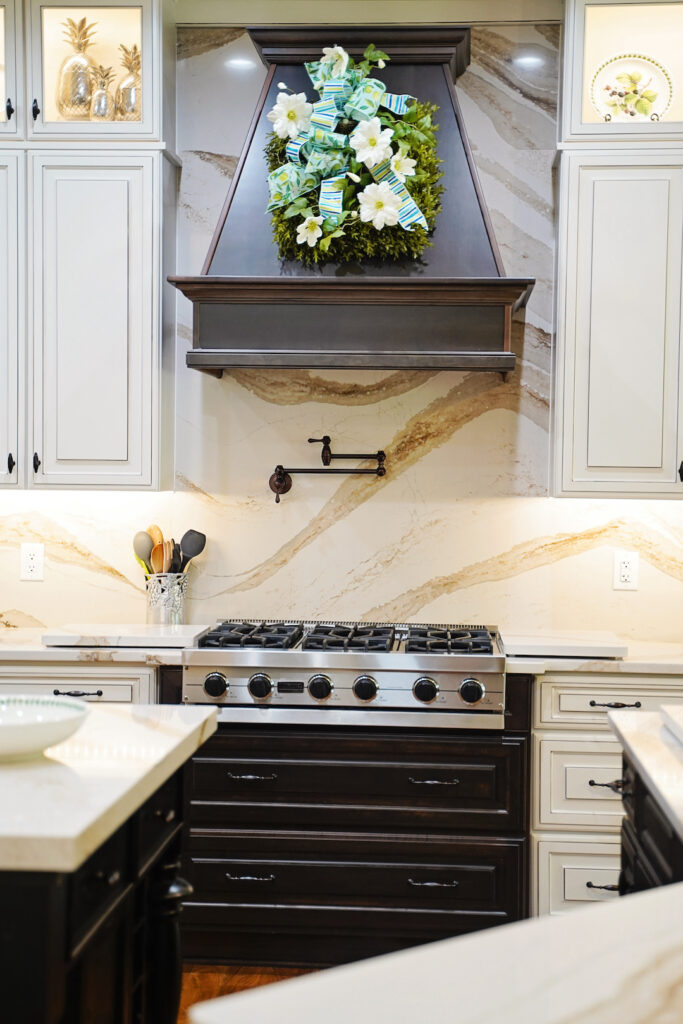
The room was painted in Sherwin Williams Liveable Green. An oil-rubbed bronze faucet is mounted above the Top Zero island sink, and a matching pot filler above the range completes the space. “It felt like a good time to do a few things for us, like move the microwave down from the upper cabinets because I’m short,” laughs Cindy, “and we have this nice eat-in area for the grandkids and everyone to be together.” Tim quickly chimed in, “We have two sons who live in Collierville and a daughter in Nashville, so when all the family gets together we wanted a place where we could all visit and gather for holidays.” The Vandagriff’s remodel transformed their kitchen from the dark trends of yesterday to a bright future ahead, full of space for future gatherings.
story | Anna Bell



