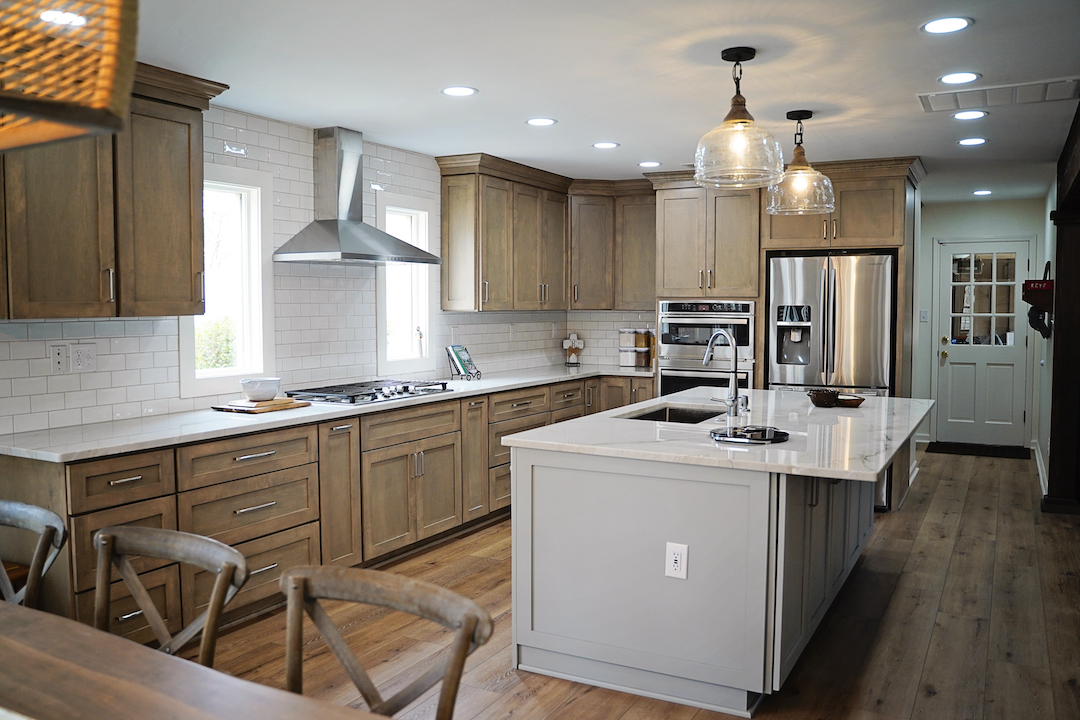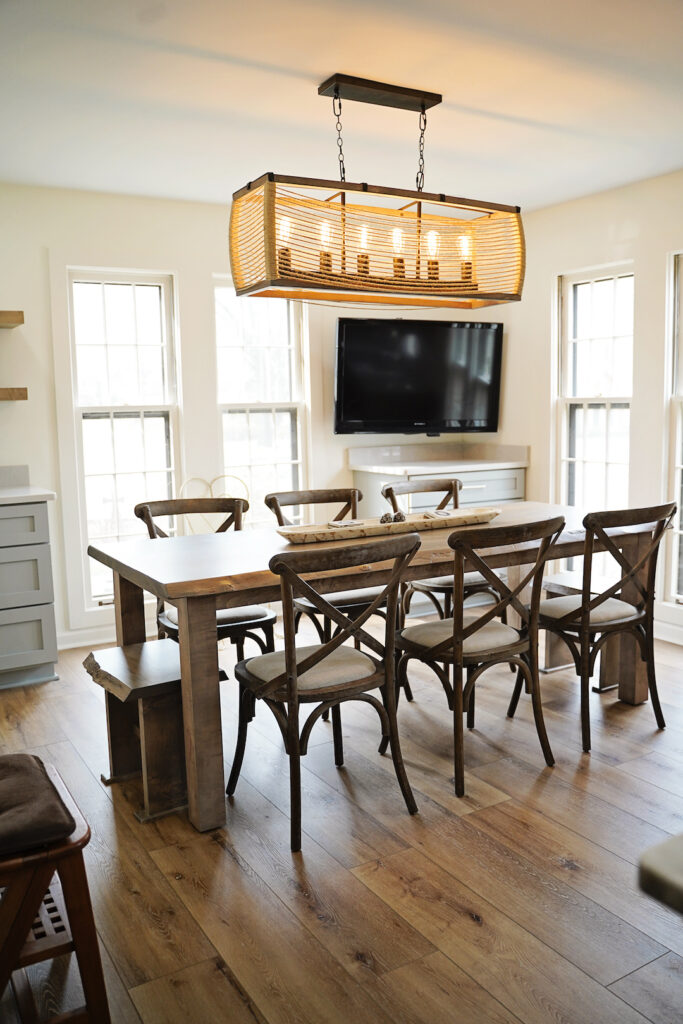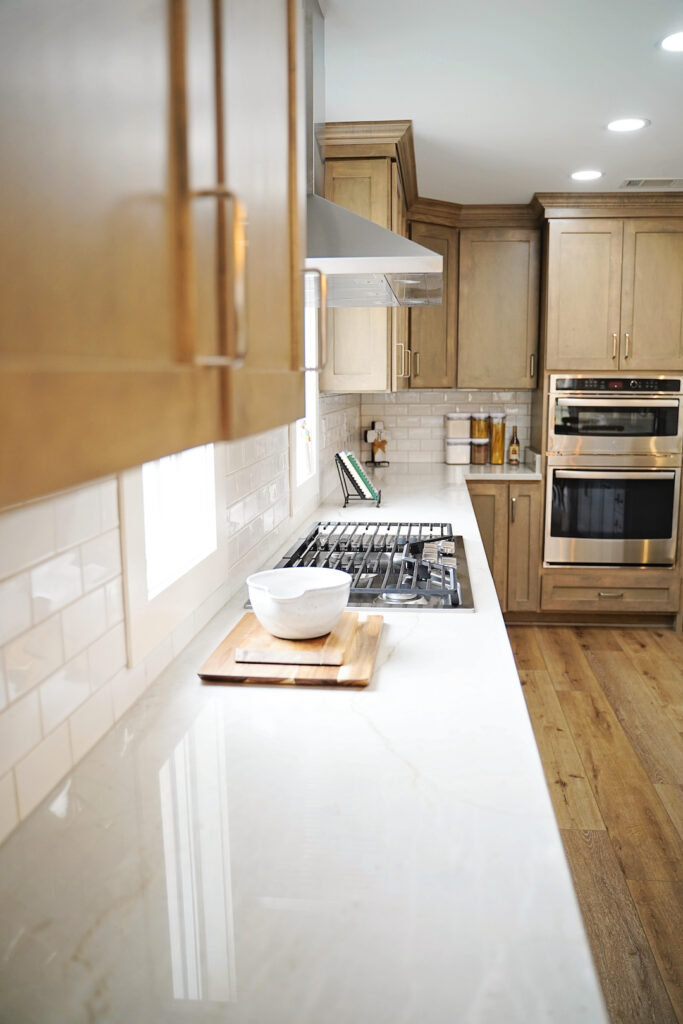
Designer Wholesale: Home Tour
Jack and Jimmye Nan Ramsey have been living in their home for nearly 45 years. Having recently settled into the joys of retirement, they found themselves looking for a new project. Multiple spaces needed updating in their home, so the Ramseys decided to remodel the kitchen and laundry room, paint the den and living room, and add new flooring throughout.
In an effort to create a more open concept, the Ramseys created a large wood case opening between the living room and kitchen. “We wanted things to flow, and our family and guests to move easily between the rooms,” shared Jack. “And the wood beam we used in the opening matched the wood into our entrance and balcony.” Replacing the floors with a luxury vinyl wood plank added both texture and warmth to the home. Kitchen walls were painted in ‘Dover White’ and a clean ‘Glossy Modern White’ tile backsplash completed the refinished look. The metal vent-a-hood and gas stovetop provide sleek touches to this warm and inviting space. Ample upper and lower cabinets in ‘Ever Classic’ stain complete the kitchen and achieve one of the Ramsey’s goals of creating more storage in their home.

The large kitchen island is a focal point for the room with base color ‘Grey Matters’ and two pendant lights hanging overhead. The island has an undermount sink and gorgeous quartz site Bianca Supreme countertops throughout the kitchen. Adjacent to the island is an eat-in kitchen with a unique wood pendant lighting overhead a gorgeous custom millwork dining table. Designer Millworx built the live oak table for the Ramseys with family gatherings in mind. “We have eleven in our family right now, with five grandkids. We wanted a table that could seat eight, maybe ten at the table, and have four chairs at the island, so we could all be together in the same place and there was room for everybody,” said Jack. Custom live edge, wood benches serve as head of the table seating on either end of the table. Another wood element that stands out in the kitchen are the wooden floating shelves above the breakfast room cabinets, also painted in ‘Grey Matters.’

In the hall leading to the laundry room, new sliding wood barn doors offer accessible entrance to the storage room and hall bath. The Ramseys asked that their laundry room renovations focus around supplying ample storage and organization. Tall, wooden cabinet doors mixed with smaller upper cabinets, and open shelving in ‘Ever Classic’ stain, offering the perfect solution for storage and organization. “Stephen [Designer Wholesale] spent a lot of time on our conceptual design; understanding what we wanted and getting everything we wanted on paper. The team followed that design to the tee. We are very pleased with how everything turned out,” shared Jack. With newly remodeled rooms better suited to fit their needs, the Ramseys are prepared and excited to host good memories with their family and friends for years to come.
story | Anna Bell
Sponsored By: Designer Wholesale by Capital Construction
720 Chaney Cove, Collierville, TN 38017 / 901-563-8989
Mon-Fri: 10am-5pm, Saturday: 10am-2pm
Appointments can be made after 5pm, Monday through Friday.







